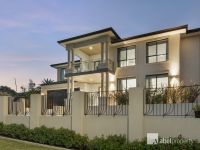53 Radiata Avenue, Ellenbrook
House
FEDERATION BEAUTY ON 881m2 BLOCK!
What an amazing property. First time to market this beautiful family home has been lovingly and meticulously maintained and will delight the family wishing to have all the rooms you could want and more. A large powered brick workshop with endless opportunities, a rare 881m2 block, there is even room for a pool STCA, and set high with views over the stream down to the lake. You wont be disappointed, ready to move into, there is no delay required.
AT A GLANCE
4 bedrooms, 2 bathrooms, study, living room, family, dining, kitchen, theatre, activity room, double garage, powered brick workshop with roller door
FEATURES INCLUDE
- Master bedroom with parents retreat, walk in robe and reverse cycle split system air conditioning
- Separate study with built in desk
- Front living room
- Open plan family dining and kitchen
- Kitchen is well equipped complete with plenty of bench space, heaps of storage, large walk in pantry, fridge recess, oven, gas cooktop, rangehood and dishwasher
- Double french doors open up to theatre room
- Childrens wing comprises of three minor bedrooms all with built in robes, activity room, family bathroom and laundry
- Huge outdoor patio ideal for year round entertaining
- Large powered brick workshop 6m x 7m with porch, entrance door and roller door - the opportunities are endless with potential granny flat option STCA, for the tradie to work from, or even a games room
- Double garage with shoppers entrance to kitchen
- Spacious established backyard - even room for a pool STCA
- Garden shed
- Views over the stream and easy access to walking trails to the lake
- Close to shops, parks, medical, childcare centre, cafes and restaurants
- Ellenbrook train station due to open in Dec 2024 for easy commute to city and surrounds
OTHER FEATURES INCLUDE
- Freshly painted
- Ducted reverse cycle air conditioning
- Split system air conditioning to master bedroom
- New blinds throughout
- Servery from kitchen to living room
- Reticulated mature established lawns and gardens
MORE INFORMATION YOU MAY LIKE
House living 187m2
Total House 299m2
Council Rates $2413.60 23/24
Water rates $1315.32 23/24
If this property is ticking your boxes, please phone Carolyn May today on 0438073488 to arrange viewing of what could be your new home.
AT A GLANCE
4 bedrooms, 2 bathrooms, study, living room, family, dining, kitchen, theatre, activity room, double garage, powered brick workshop with roller door
FEATURES INCLUDE
- Master bedroom with parents retreat, walk in robe and reverse cycle split system air conditioning
- Separate study with built in desk
- Front living room
- Open plan family dining and kitchen
- Kitchen is well equipped complete with plenty of bench space, heaps of storage, large walk in pantry, fridge recess, oven, gas cooktop, rangehood and dishwasher
- Double french doors open up to theatre room
- Childrens wing comprises of three minor bedrooms all with built in robes, activity room, family bathroom and laundry
- Huge outdoor patio ideal for year round entertaining
- Large powered brick workshop 6m x 7m with porch, entrance door and roller door - the opportunities are endless with potential granny flat option STCA, for the tradie to work from, or even a games room
- Double garage with shoppers entrance to kitchen
- Spacious established backyard - even room for a pool STCA
- Garden shed
- Views over the stream and easy access to walking trails to the lake
- Close to shops, parks, medical, childcare centre, cafes and restaurants
- Ellenbrook train station due to open in Dec 2024 for easy commute to city and surrounds
OTHER FEATURES INCLUDE
- Freshly painted
- Ducted reverse cycle air conditioning
- Split system air conditioning to master bedroom
- New blinds throughout
- Servery from kitchen to living room
- Reticulated mature established lawns and gardens
MORE INFORMATION YOU MAY LIKE
House living 187m2
Total House 299m2
Council Rates $2413.60 23/24
Water rates $1315.32 23/24
If this property is ticking your boxes, please phone Carolyn May today on 0438073488 to arrange viewing of what could be your new home.





































