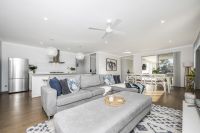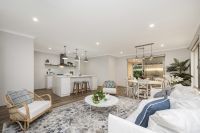52 Tilgate Street, Aveley
House
LUXURIOUS ELEGANCE COMPLETE WITH THE 'WOW' FACTOR! HOME OPEN CANCELLED...NOW UNDER OFFER
Im proud to present this jaw dropping property for sale. First time ever to market you will captivated by the design, the style and high class specifications throughout, a true credit to the owners as this property leaves no stone un turned and offers everything you could ever dream of and so much more!
AT A GLANCE
4 bedroom, 2 bathrooms, powder room, study, theatre, activity, kitchen, scullery, family, dining, alfresco, pool, double garage
EXCITING FEATURES INCLUDE
- Entrance hallway is a statement
- Huge Master suite fit for a king and queen comprises parents retreat, dressing room with fitted cabinetry and draws, private patio access
- Master en suite bathroom is luxurious, tiled to the ceiling with designer double vanity basins, one of if not the largest walk in shower ever seen, enclosed toilet
- Study nook
- Sunken Theatre room with double barn doors to enclose is completely set up including projector, cinema screen and surround sound system
- Very spacious open plan family, kitchen and dining area all opens up to indoor/outdoor entertaining
- Spectacular kitchen with all the delights for the chef in the family. With waterfall stone bench tops, large free standing oven, 900mm gas cook top, 900mm range hood, double door pantry, overhead cupboards galore fridge/freezer recess, feature LED light over the island bench
- Scullery is fitted with heaps more pantry, ample cupboards and shelving, sink and stone bench tops plus double door bar fridge
- Laundry offers even more linen with cupboards and shelving, sink, stone bench top and entrance to drying courtyard
- CHILDRENS WING offers large queen size bedrooms with mirror door built in robes
- Activity area for the kids to play
- Family bathroom is pure luxury, tiled to the ceiling, free standing bath tub, shower and vanity
- Powder room for family and guests
- Linen cupboard
- Over sized double garage
OUTDOOR ENTERTAINING INCLUDES
- Large alfresco seamlessly flows from the indoors with picture windows from entrance, hallway and kitchen/dining area with cabinetry and bench tops, sink, bar and bar fridge, ceiling fan
- Sparkling pool with water feature and pool umbrella
- Manicured and reticulated lawns and gardens
- Garden shed
AND THERES MORE
- Ducted reverse cycle air conditioning
- Solar panels
- High ceilings
- Feature paneling to entrance and alfresco
- Decked patio to master bedroom
- Patio to rear back yard
Living 255.11 m2
Total House 337.36m2
Council Rates 22/23 $2472.38
AT A GLANCE
4 bedroom, 2 bathrooms, powder room, study, theatre, activity, kitchen, scullery, family, dining, alfresco, pool, double garage
EXCITING FEATURES INCLUDE
- Entrance hallway is a statement
- Huge Master suite fit for a king and queen comprises parents retreat, dressing room with fitted cabinetry and draws, private patio access
- Master en suite bathroom is luxurious, tiled to the ceiling with designer double vanity basins, one of if not the largest walk in shower ever seen, enclosed toilet
- Study nook
- Sunken Theatre room with double barn doors to enclose is completely set up including projector, cinema screen and surround sound system
- Very spacious open plan family, kitchen and dining area all opens up to indoor/outdoor entertaining
- Spectacular kitchen with all the delights for the chef in the family. With waterfall stone bench tops, large free standing oven, 900mm gas cook top, 900mm range hood, double door pantry, overhead cupboards galore fridge/freezer recess, feature LED light over the island bench
- Scullery is fitted with heaps more pantry, ample cupboards and shelving, sink and stone bench tops plus double door bar fridge
- Laundry offers even more linen with cupboards and shelving, sink, stone bench top and entrance to drying courtyard
- CHILDRENS WING offers large queen size bedrooms with mirror door built in robes
- Activity area for the kids to play
- Family bathroom is pure luxury, tiled to the ceiling, free standing bath tub, shower and vanity
- Powder room for family and guests
- Linen cupboard
- Over sized double garage
OUTDOOR ENTERTAINING INCLUDES
- Large alfresco seamlessly flows from the indoors with picture windows from entrance, hallway and kitchen/dining area with cabinetry and bench tops, sink, bar and bar fridge, ceiling fan
- Sparkling pool with water feature and pool umbrella
- Manicured and reticulated lawns and gardens
- Garden shed
AND THERES MORE
- Ducted reverse cycle air conditioning
- Solar panels
- High ceilings
- Feature paneling to entrance and alfresco
- Decked patio to master bedroom
- Patio to rear back yard
Living 255.11 m2
Total House 337.36m2
Council Rates 22/23 $2472.38







































